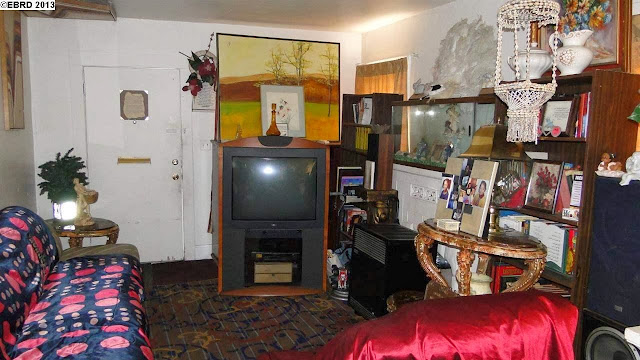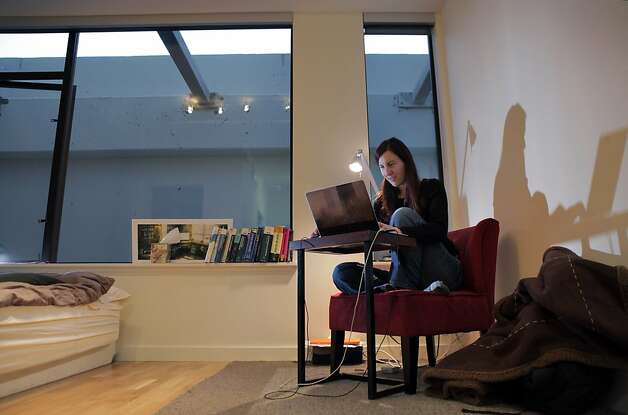Referring back to my
previous post in Part 1, I've been interested lately in how folks design kitchens using free standing pieces of furniture rather than custom-fitted cabinets. I promised you I'd show a few kitchen that had been cobbled together using more than just stainless steel pieces from the restaurant supply store.
Let's start with this favorite photo, which I have now posted at least three times on this blog:
Here, you can see the sink, which was built into an old counter from an antique shop. The dishwasher has also been built into this unit. The metal locker or cabinet used to store dishes is placed next to the free standing fridge.
Here is another view of the same kitchen. I like when you can see how the three main work horses of the kitchen -- the fridge, stove, and sink -- are all placed in a cobbled together kitchen.
Here is differently styled photo of the same kitchen. To see more pictures and read more about this kitchen, which Joni of
Cote de Texas terms "unfitted" click
here.
Quite a few unfitted kitchens use interesting cabinetry to house the sink.
This might be an odd way to wash your dishes, but I guess you'd have to think of the sink as long rather than wide.
This kitchen was put into what was once a church in London.
In this view, you can just see what looks like two side-by-side counter height fridges tucked under a metal work table.
In this Parisian flat, a sink (far left) has been integrated into a huge cement table top. Great for washing veggies before sitting down to leisurely chop them, but thankfully there is another near the stove for dish washing. I wonder if there is also a counter-height fridge under the dishwashing sink. Does anyone know if it is common to have smaller fridges in Europe?
In this kitchen, the sink has somehow been built-in to a bunch of metal rolling carts which are topped with some kind of sleek solid surface.
Though it looks antique, it's hard to imagine how that work table could not have been fabricated specifically to house the sink with its special lip of wood to cover the sink bowl. Note the free standing cabinet to the right of the sink and the old work bench used as an island.
One of my favorite items in a cobbled together kitchen the vintage enamel sink.
This one manages to sit high enough that a dishwasher can be placed partially under it.
I just love these beauties with their built-in drainboards.
Although the old-fashioned enamel sink is harder to see here, I think it's interesting to see how the homeowners cobbled this kitchen together. I love the old stove with the yellow cart next to it. Notice how the forks and knives reside in cups on top of the cart, probably for lack of overall drawer space. There's a dedicated chopping block/island, plenty of open shelves for dishes, a pot rack for the pots, a dishwasher topped with butcher block next to the sink, and of course the fridge. But where, I wonder, are the cans of tuna kept? :)
A few other cobbled together kitchens to enjoy:
Though you can't see the stove in Ellen DeGeneres and Portia De Rossi's ranch kitchen , you
can see the fridge behind the chalkboard. And to the left of that the sink. Such amazing finds to create this kitchen, including the metal and wood counter/set of shelves for pantry items and dishes.
These open shelves hold an amazing amount of stuff. I like how you can see real life kitchen things here, like a toaster, and the bottles of spices. Clearly these people eat quite a few potatoes. Or more likely the photo stylist liked the way they looked with all of the rustic wood.
I think one challenge of the free standing kitchen would be finding spots for all of things you would normally put in drawers. Here, homeowner found a separate set of wooden drawers to fit under the counter.
Or better yet, you could magically happen upon an antique drawer unit. Simply lay a row of bricks under it to bring it to counter height.
We can't see the fridge or stove, but there is an awful lot of hidden storage behind the skirted counter. For all those cans of tuna and boxes of Cheerios, I suppose.
Another skirted counter.
Here, there is hidden storage in the cabinet on the left. Wonder what's in that basket next to the turquoise table? Magazines?
In these unfitted kitchens, we sometimes see doubles.
Two stoves. Is that a Rayburn on the right? (Love the row of hooks as a way to finish off the subway tile.)
And two fridges.
Sometimes you'll see an unfitted kitchen that has been put together using a few standard kitchen cabinets.
Like this teensy apartment kitchen. To the left of the stove looks like what might be a standard cabinet. Or perhaps it's another dishwasher.
This kitchen, which belongs to blogging friend, Steve of
An Urban Cottage, was cobbled together using painted stock cabinets. Steve put a matching set on either side of his existing free standing stove.
You can just see a standard built-in kitchen cabinet on the far left of this photo. Can you guess what it holds? We see the stove, we see the fridge...
The only built-in part of this on-one-wall kitchen holds the sink and dishwasher. Every other portion is free standing.
I love the look of these unfitted, cobbled together kitchens. In a way, it might be unfair to call them cobbled together because I imagine it takes quite a bit of time, effort, and luck to find just the right pieces to create the perfect puzzle.
I don't think I could ever live with one permanently. I'm too messy a cook to have to deal with the food that falls between the cracks of the antique work table next to the sink. I don't want to have to clean the floor under all those open legs. And don't get me started with the curtains. They'd be absolutely filthy with two preschoolers in my house.
There's a reason that the Old World kitchens of yore have morphed into the sleek, seamless counter topped, sink under-mounted, kick-plated, use-every-inch-to-capacity kitchen of today.
Still, this might be an idea to consider if you were faced with a horribly dated kitchen and didn't have the budget for a total custom-fitted overhaul. And it would certainly work in a vacation home where the kitchen wouldn't be used on a regular basis.
What say you? Do you like the look? Could you live with a cobbled together kitchen?
Bonus points if you can name the one modern appliance missing from every single one of these pictures.
![]()











































































































