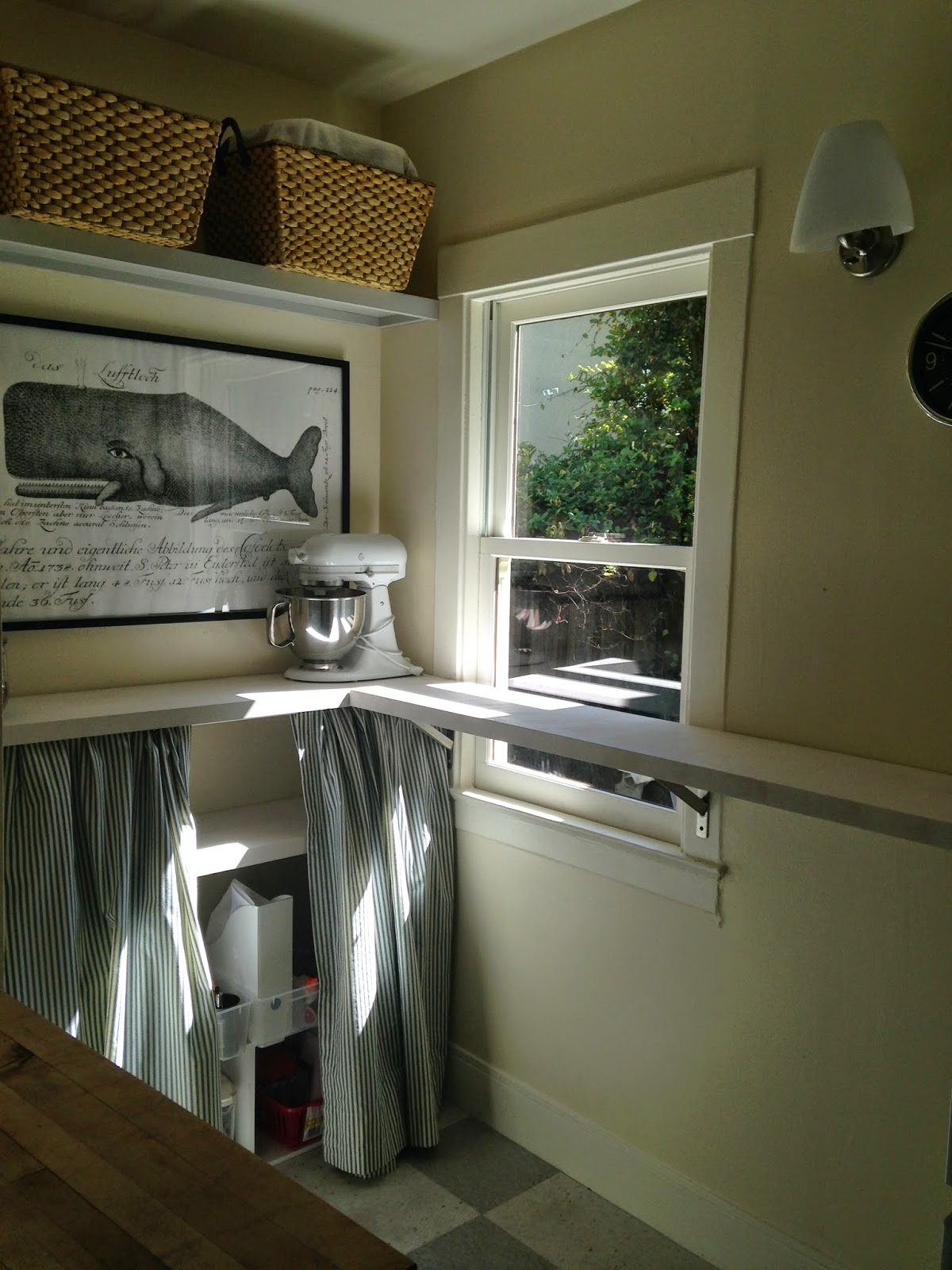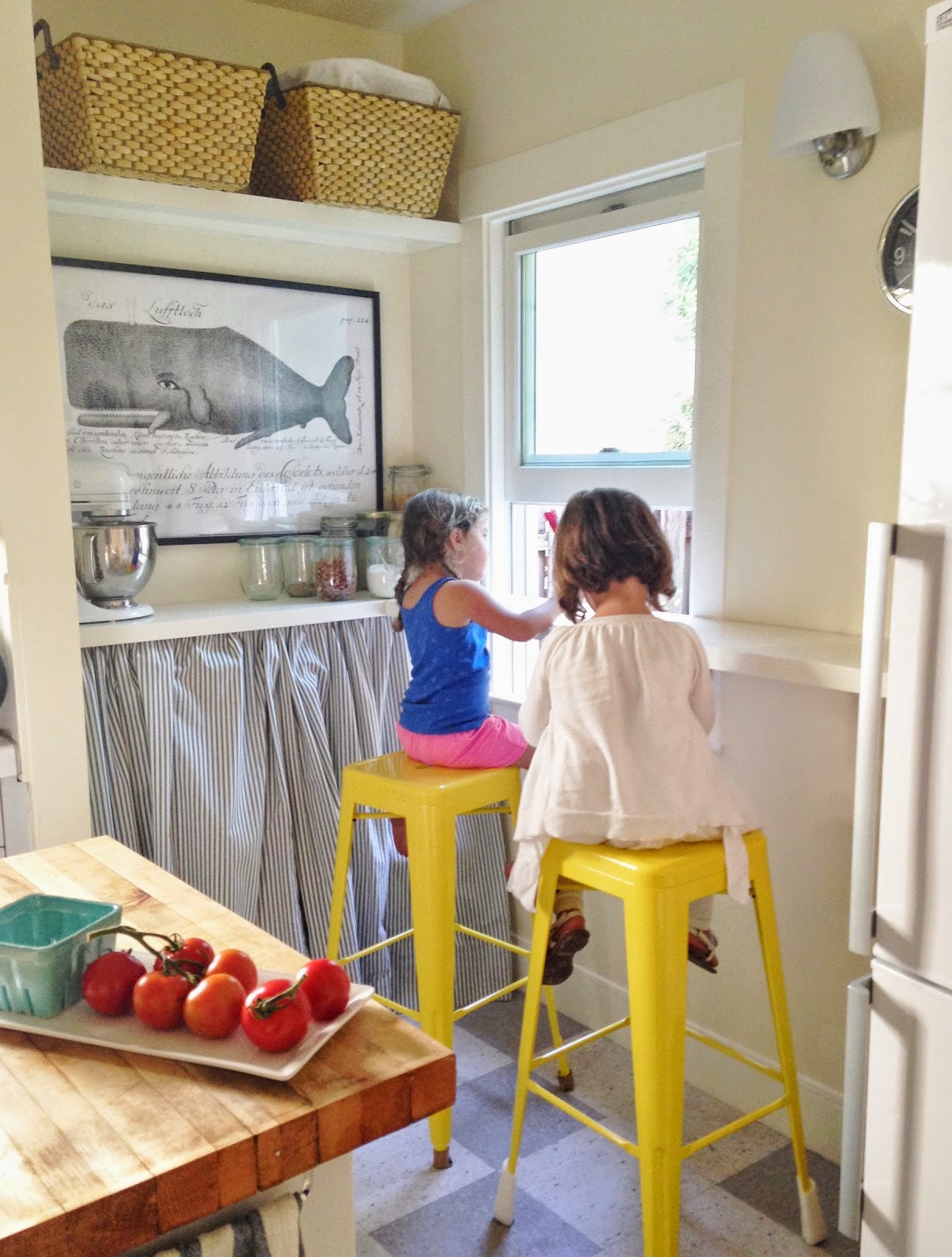Here are a few pics of the kitchen in our new house. Though the layout is awkward, and there is very little counter space and storage, this is still my favorite room. I haven't done a thing to it since we bought it, other than decorate and purchase a fridge.
This little built in is a life-saver in terms of storage. The skinny little pantry on the right holds most of our dry food and canned goods. The microwave (are they not like the TV of the kitchen -- something we always want to hide?) sits in that spot because it had the only outlet at counter height in the entire kitchen when we moved in. We have since had an electrician add two more outlets.
There's plenty of light in here, but I still think this wall is begging for a huge mirror. I'd want to find one big enough to cover the opening for the old stove vent. Perhaps that's a job for Ikea. I had originally considered a wall of open shelves here, but I think I have plans for those elsewhere, as you will see in a minute. (The ledge on which the glasses sit came with the house.)
This strange little cupboard built into the wall is a California Cooler. It is basically the equivalent of an icebox and was used in the days before refrigeration. Also a topic for another post. Right now I'm using it for baking pans and the like, but you can see there's a ton of unused space near the top. Need to add shelves stat!
This little nook next to the dining room door proved to be a perfect spot to hang pots and pans -- since there was nowhere else to put them.
Here is the kids corner. My girls sit at the little table for crafts and to eat their breakfast and lunch. This little nook has given me so many fits in terms of what to put here. But that's a topic for a future post. I keep changing my mind, but I'm currently considering built-in shelves floor to ceiling -- a project I think I can do myself. For now, the ticking stripe curtains are hiding cubbies full of art supplies for my girls. That shelf near the top was there when we moved in and it looks fairly easy to replicate. On top of the shelf, the left basket holds picnic supplies while the right one holds extra paper towels.
This is the second place I've lived in with commercial grade vinyl tiles -- the kind you might see in a grocery store or school. I love them! They look clean, even if they are dirty and they are SO durable. The pattern in which they were laid would probably not be my first choice, but they kind of lead the eye diagonally across the room, making it feel bigger.
The fridge. Oh boy, did I agonize over that choice since I never saw it in person before ordering. I insisted on getting something counter-depth so it wouldn't stick out beyond that wall next to the garage door. It is extra tall, and with only 13.8 cubic feet of storage, the interior is small. But the layout is so efficient we can fit a week's worth of food for a family of four. Again, perhaps a post for another day if folks want to know more. Anyway, it has a sleek, white glossy finish, rather than pebbled, and I dig those handles. Next to the fridge is the Ikea shelf from our previous kitchen to add more storage.
Our island is actually the portable dishwasher, since the kitchen came without one. I added a remnant piece of butcher block cut larger than the top and mounted a small towel bar to the underside to hide the power and sink hook-ups, which feed into that slot on the back. It's funny, we've had so many visitors comment on our small island, and they are so surprised to find out it's actually a dishwasher. That was my goal! I basically do 100% of our food prep on that little butcher block rectangle.
The counters, oy. I dislike the tiled counters, but at least they are white. What I do love are the porcelain undermount sink, the wall-mounted faucet, and the original subway tiles on the backsplash.
So there it is. I have lots of topics for future posts here. We won't be doing any kind of remodel to this kitchen in the near future. Our 1925 house has some dry rot issues to be dealt with and the frame needs to be bolted to the foundation since we live in earthquake country. So any extra funds are going to that for now. In the meantime, I do want to come up with some clever, inexpensive solutions to make it more workable. Any ideas are welcome!


































.jpg)


.jpg)







































.jpg)

.jpg)

.jpg)
.jpg)

.jpg)





.jpg)

.jpg)

.jpg)






























